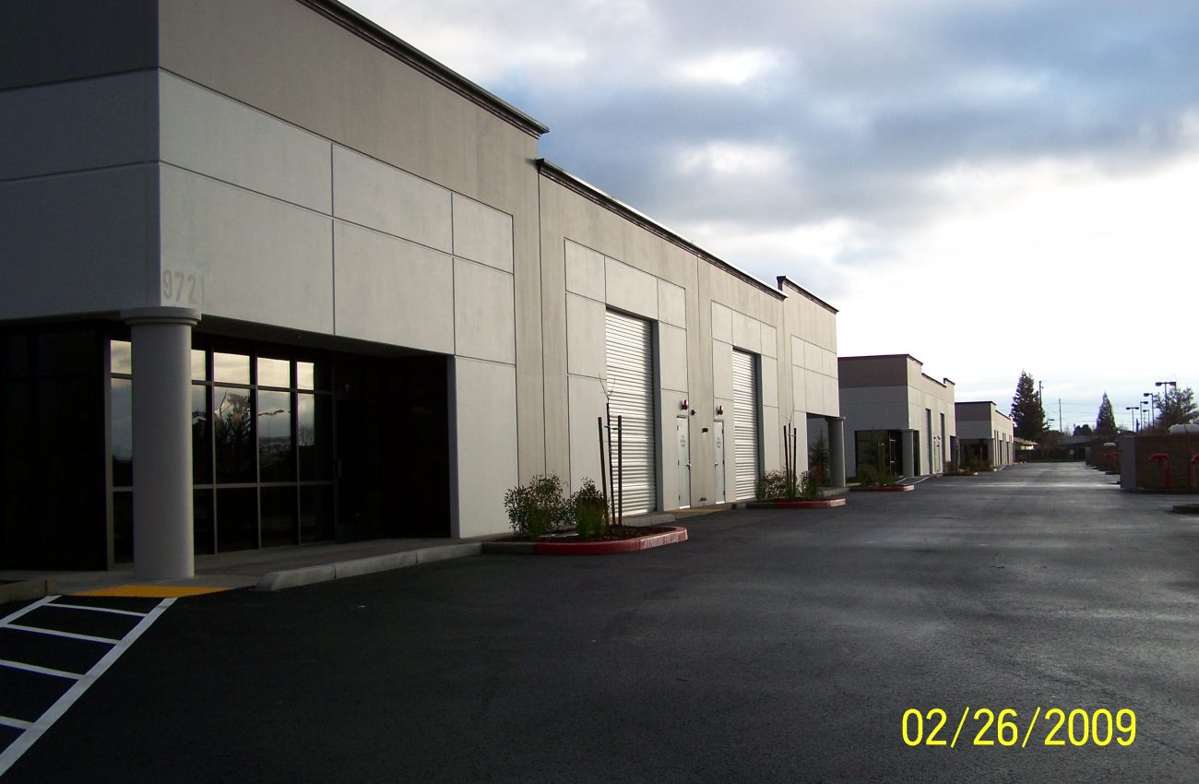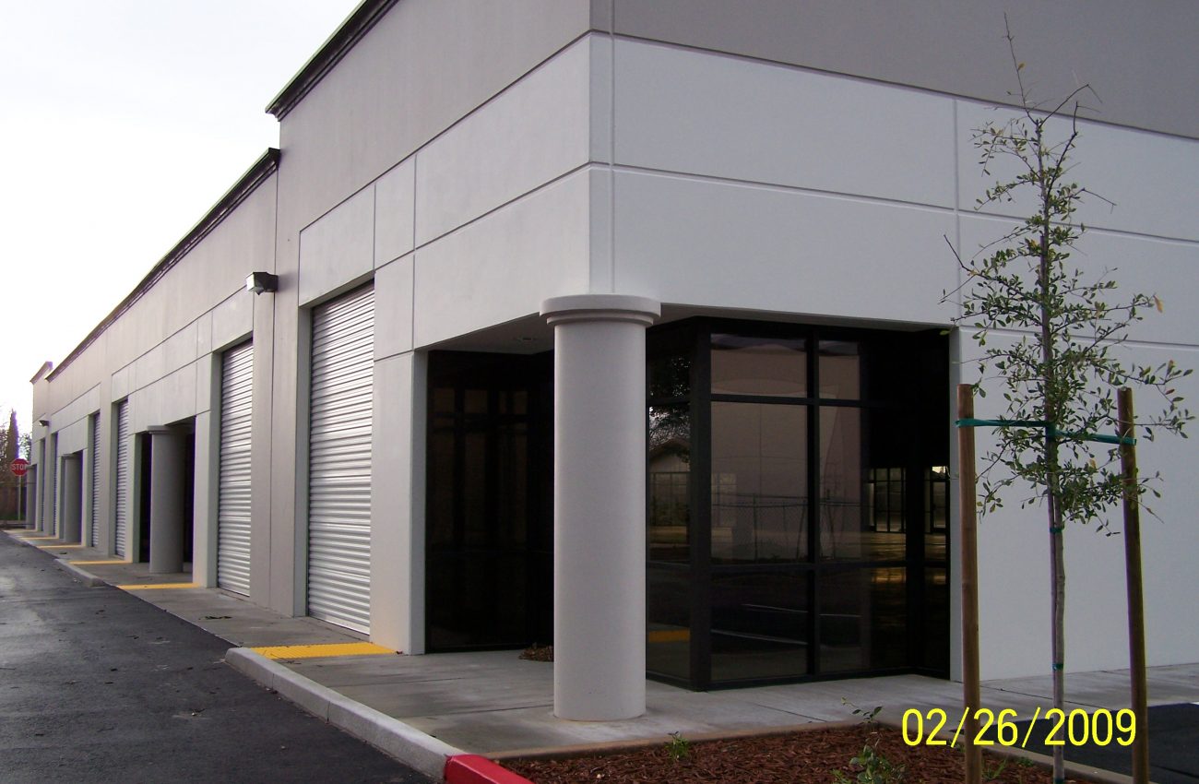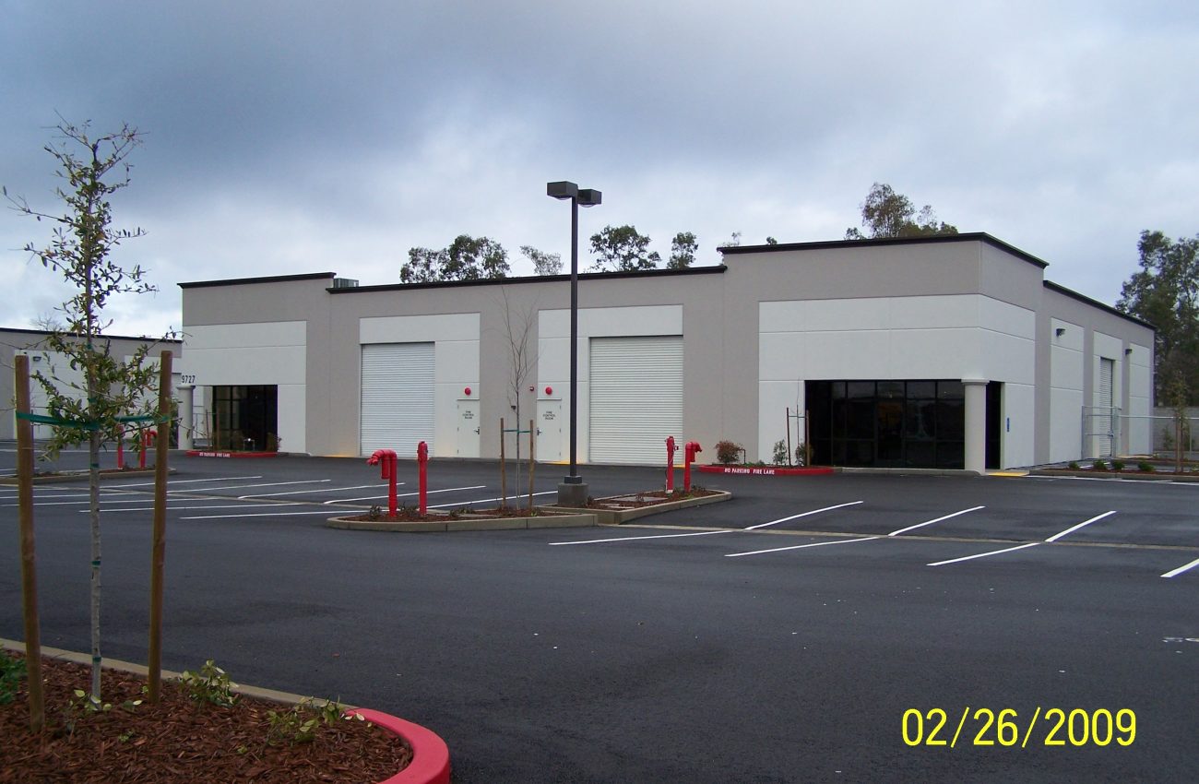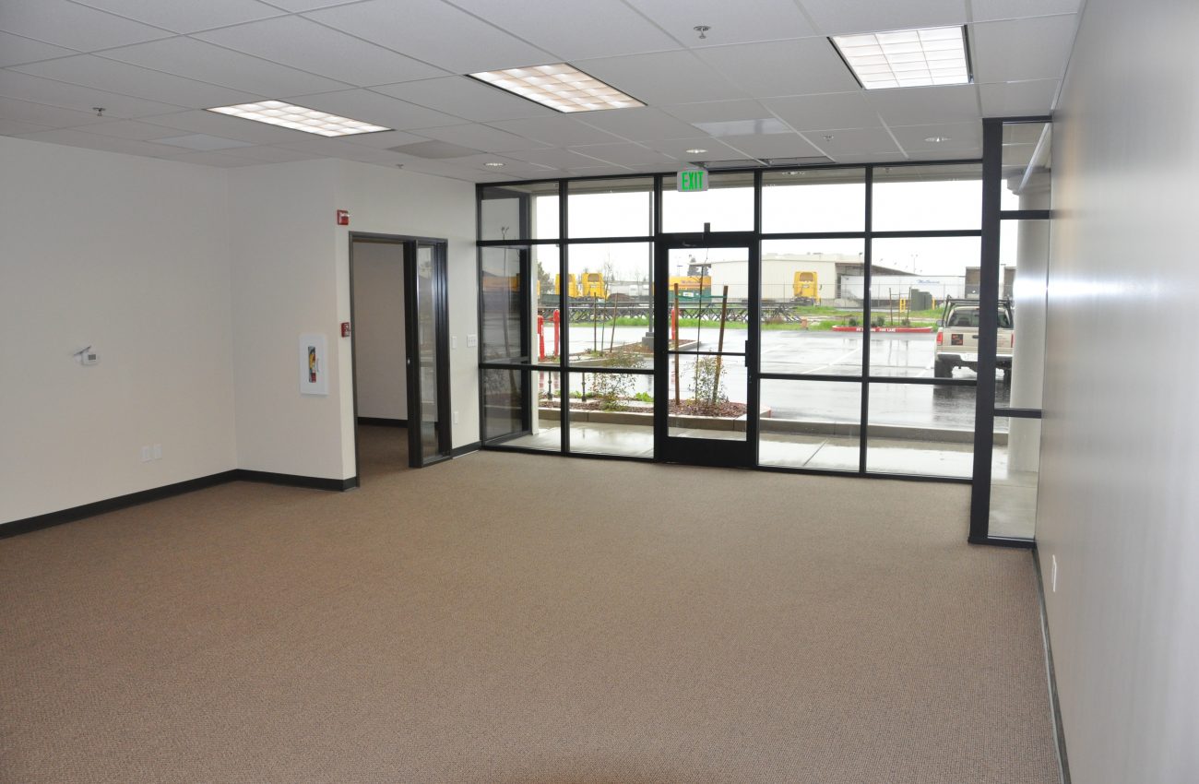Pleasant Grove Self Storage - Roseville
157,000 SF design and construction of a new self storage facility. Five single story storage buildings and one 3-story building with 2,765 SF of office space, residence garage, and a 3,218 SF residence.
OMNI Role: Design Build (Negotiated)
Architect: Wallace Design Group
Completion: 2025
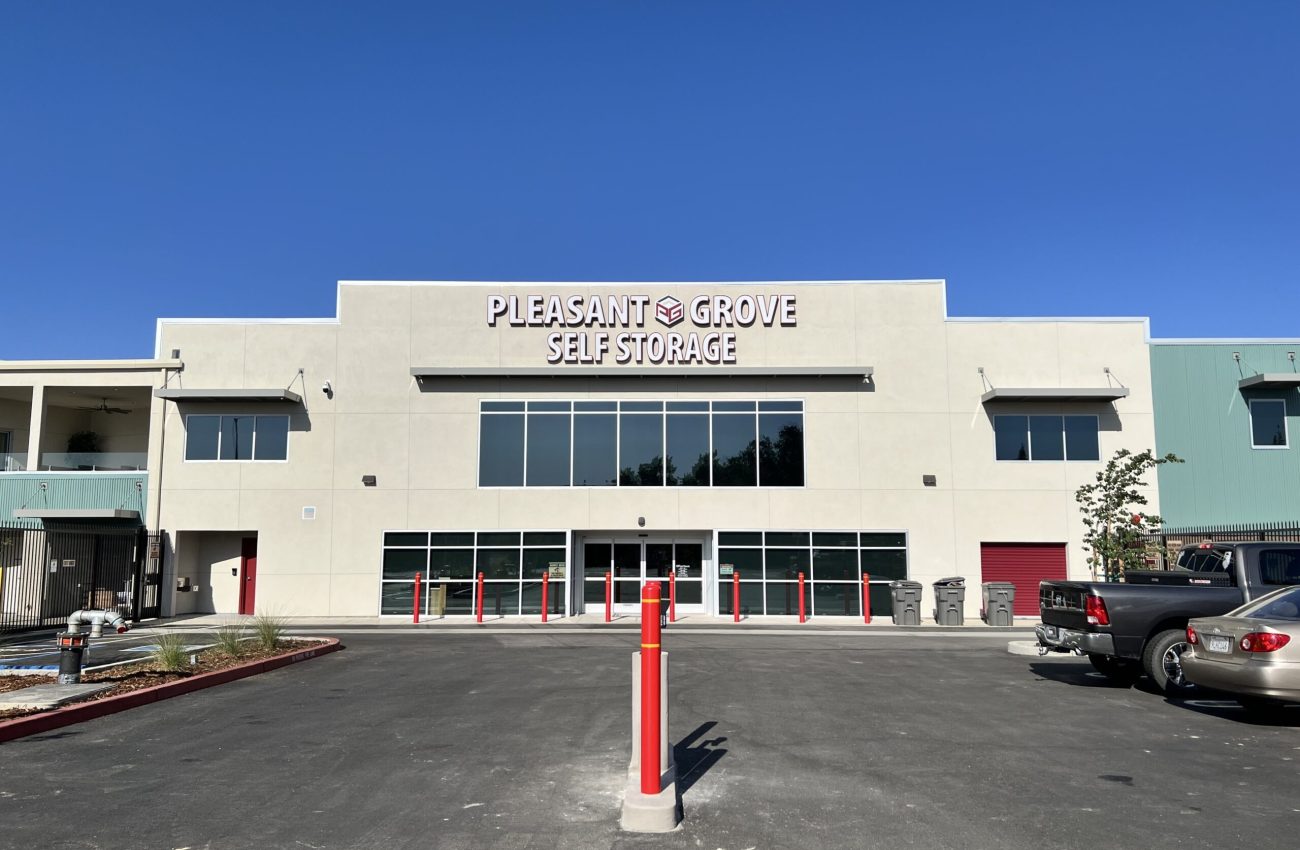
Loomis Boat & RV Storage
4 acre site development for onsite boat, RV, and pod storage. Individual extensive frontage improvements on public right-of-way.
OMNI Role: General Contractor (Negotiated)
Architect: Monarch Engineering
Completion: 2018

Superior Fence
3,500 SF Pre-Engineered metal building on 1 acre site for production fencing subcontractor.
OMNI Role: Design Build Contractor (Negotiated)
Architect: TechSpace & Scheller Engineering
Completion: 2019
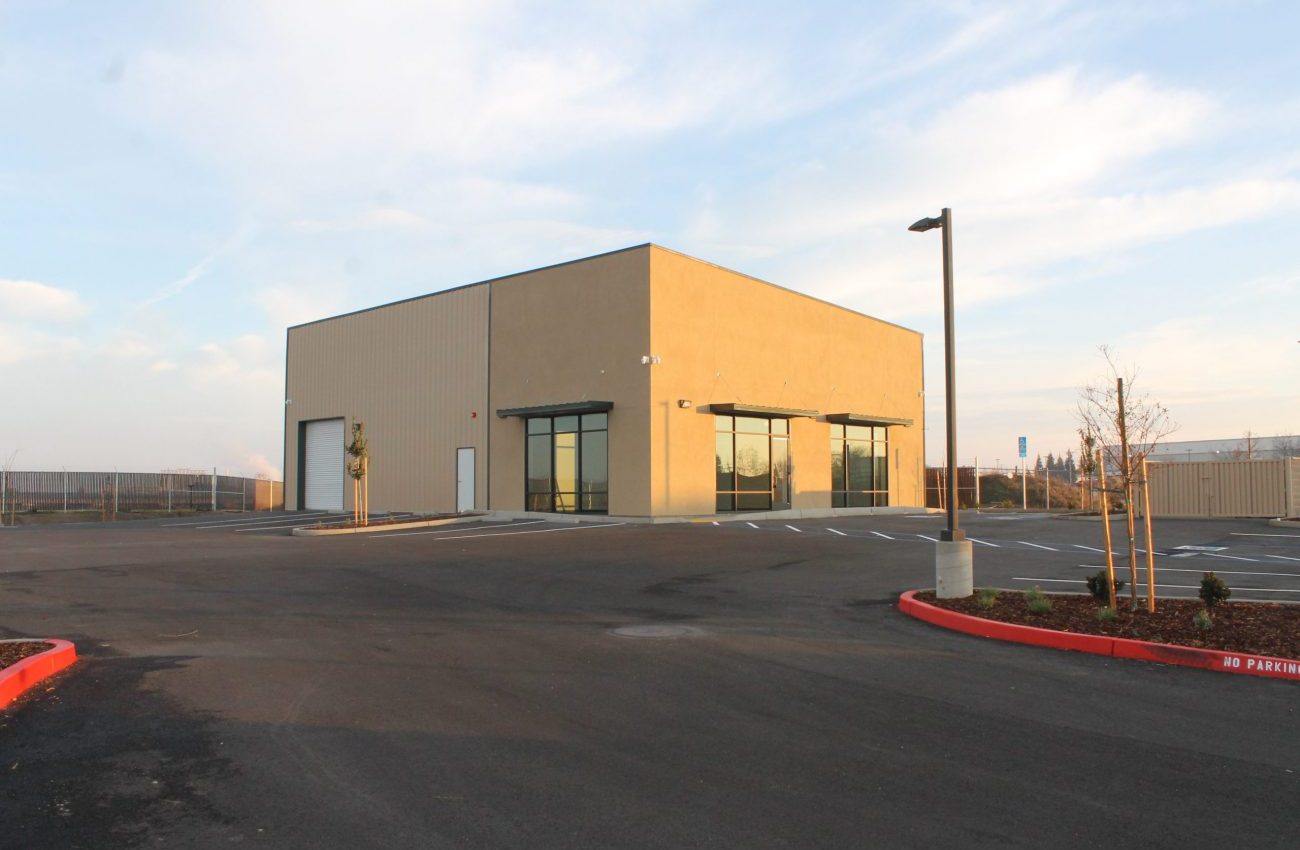
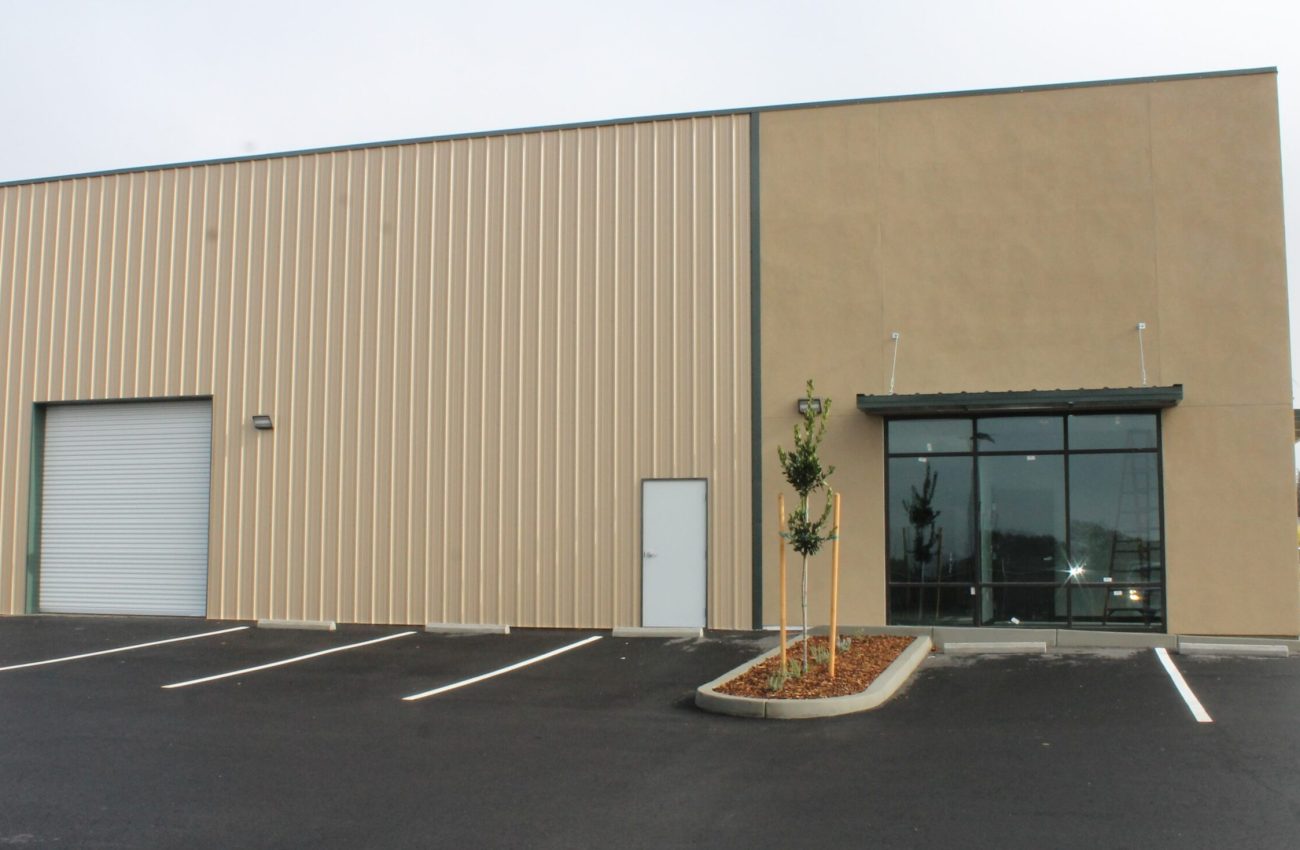
Dewitt Barn
4,000 SF Pre-Engineered metal building to create hi-bay storage and metal shop for private party.
OMNI Role: General Contractor (Negotiated)
Architect: Scheller Engineering
Completion: 2011
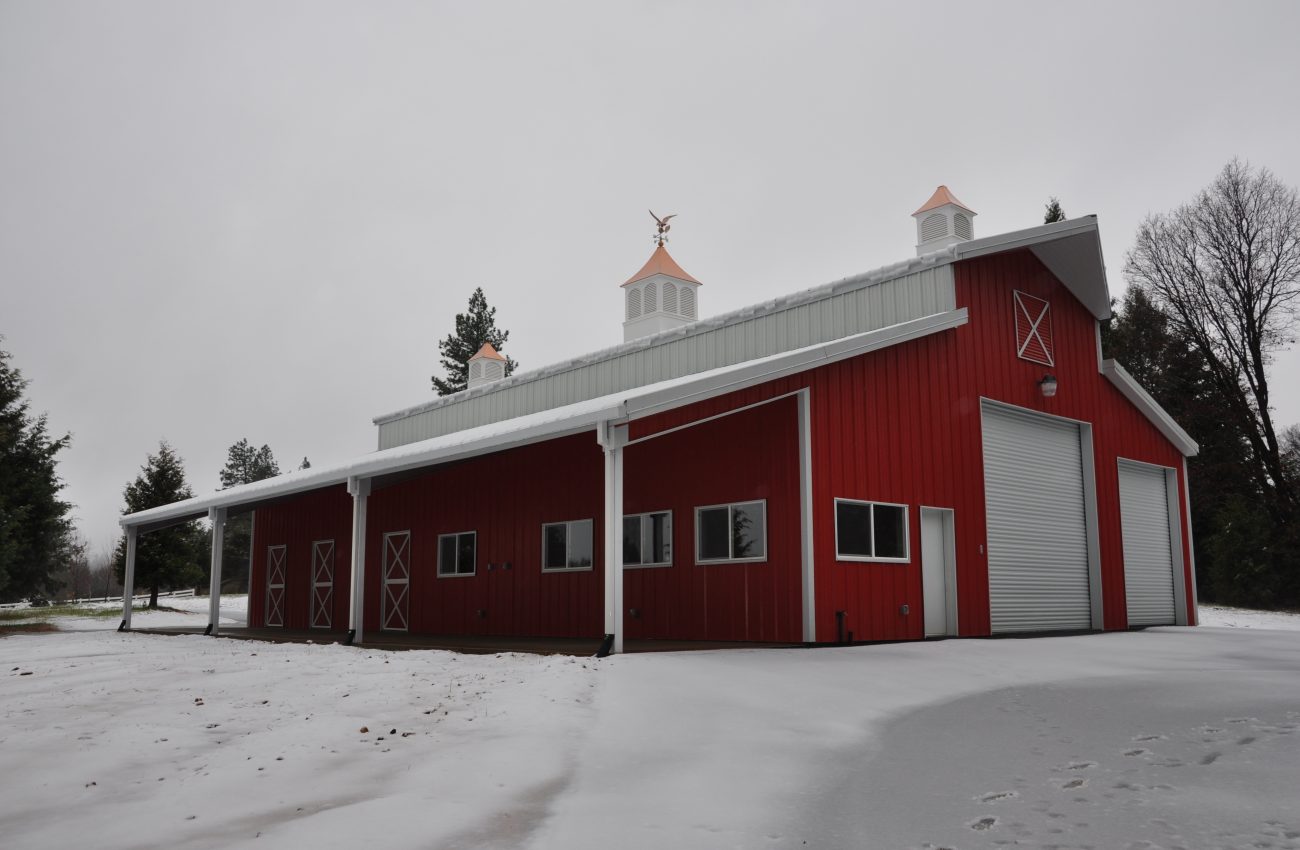
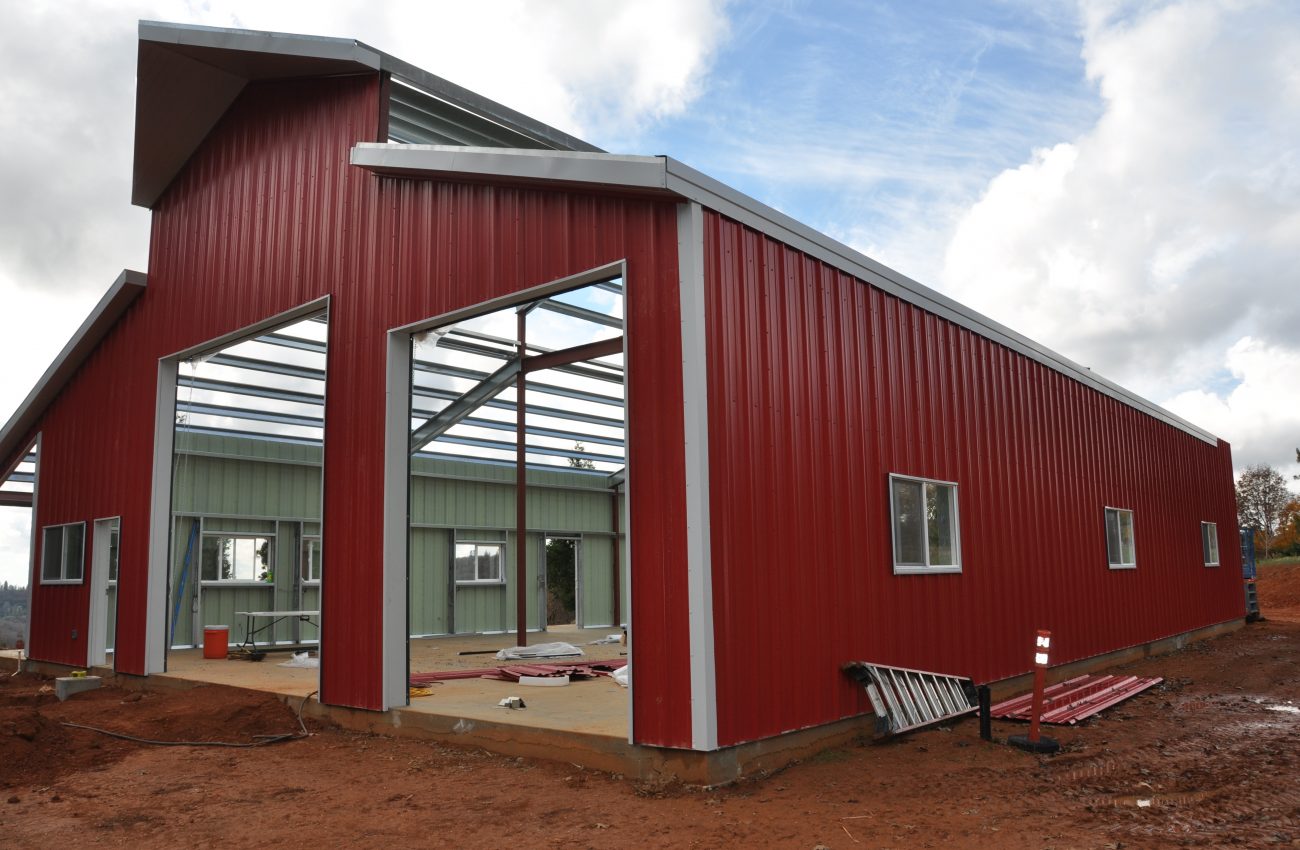
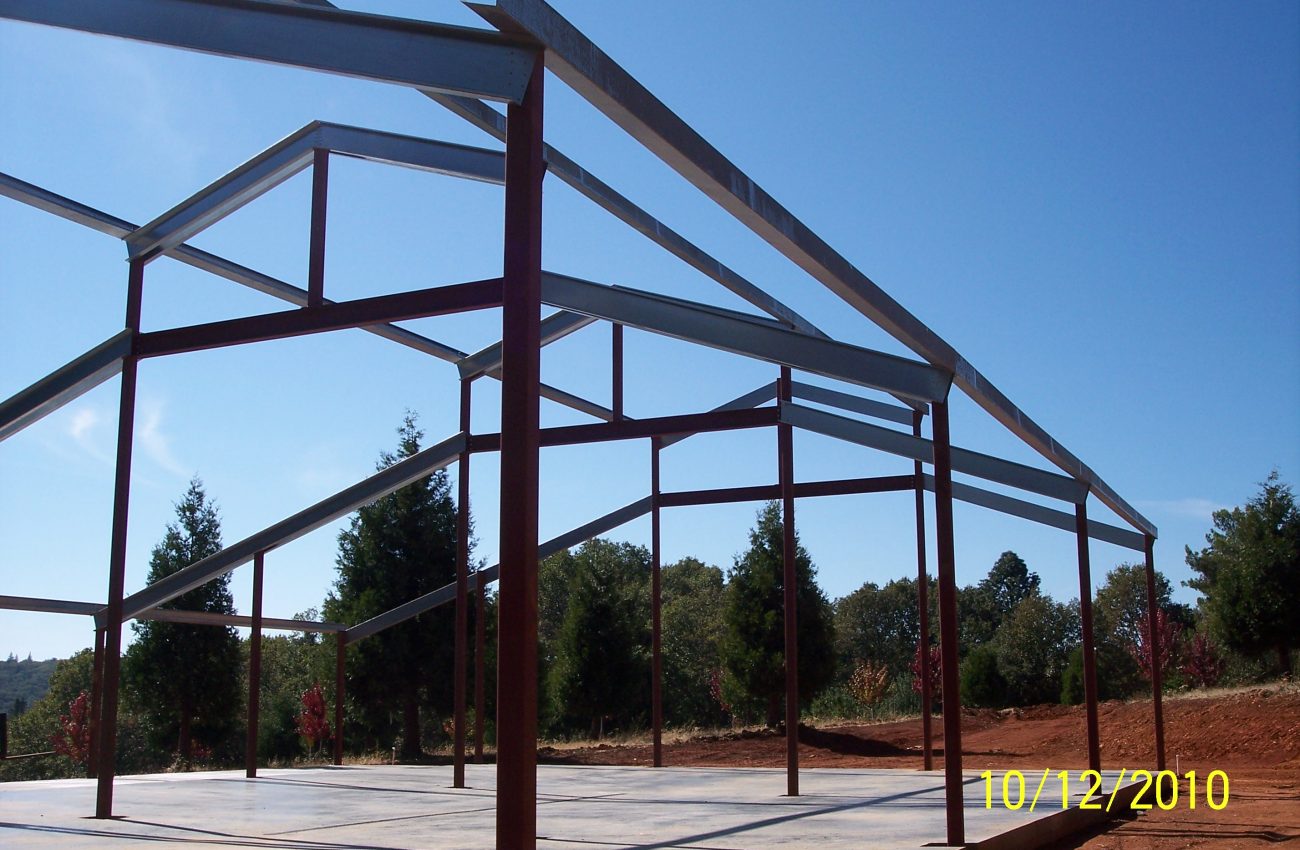
Tony's Fine Foods Expansion
2,700 SF food warehousing expansion.
OMNI Role: General Contractor (Select-Bid)
Architect: Food Tech, LLC
Completion: 2010
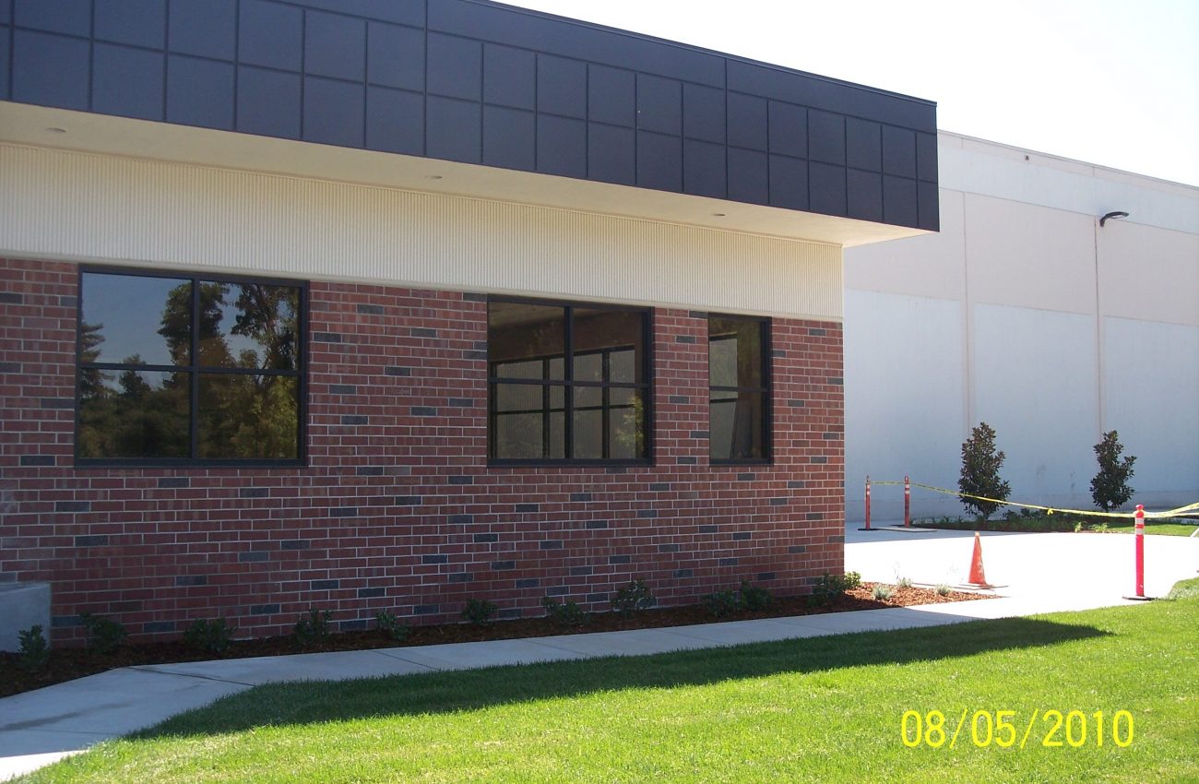
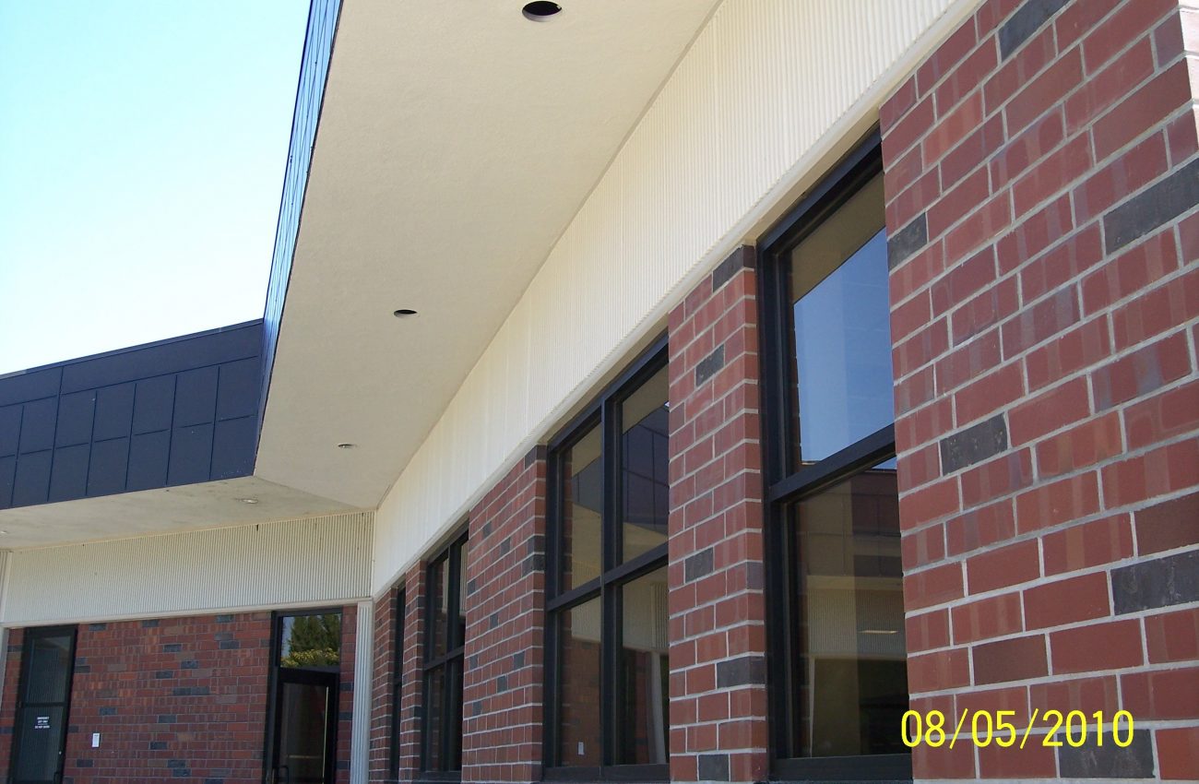
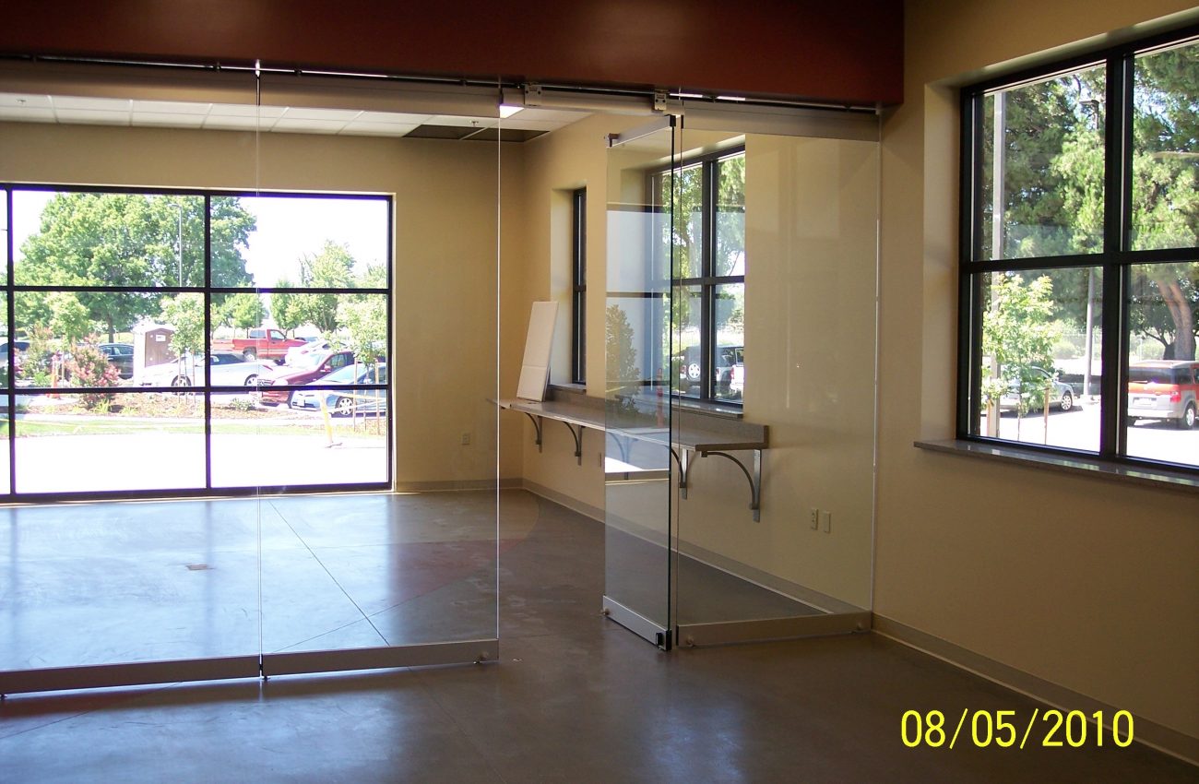
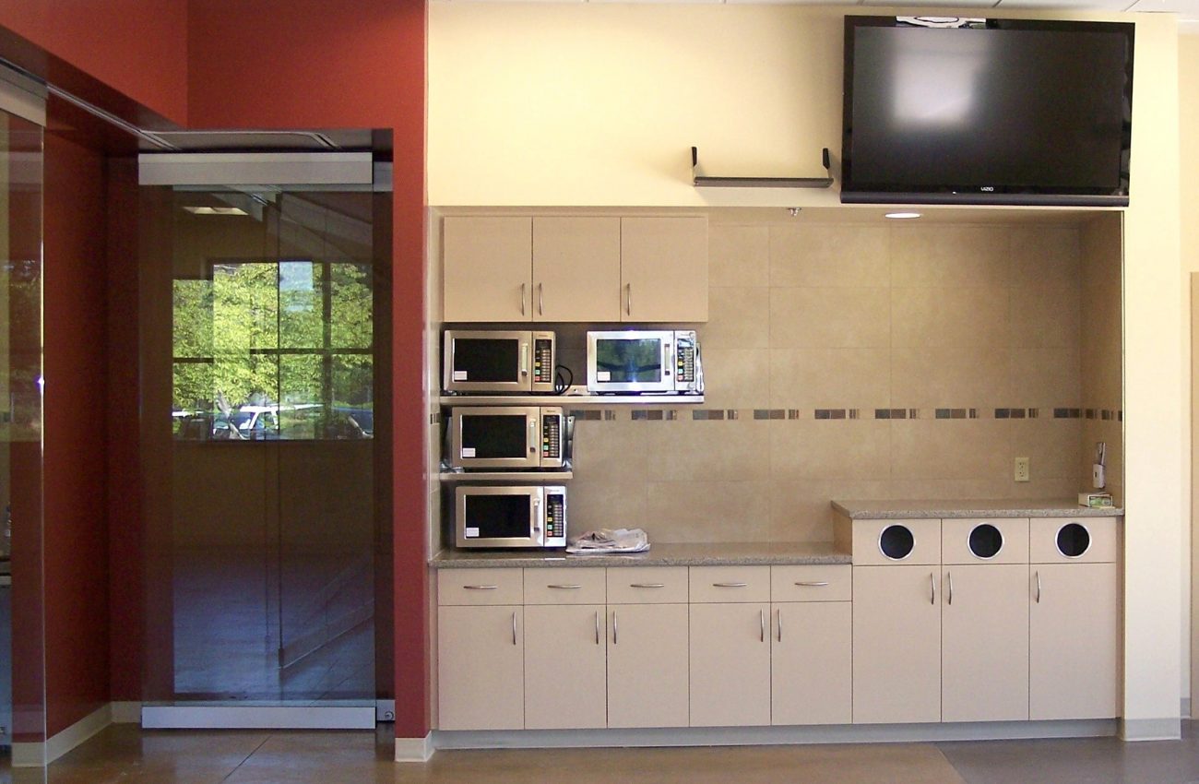
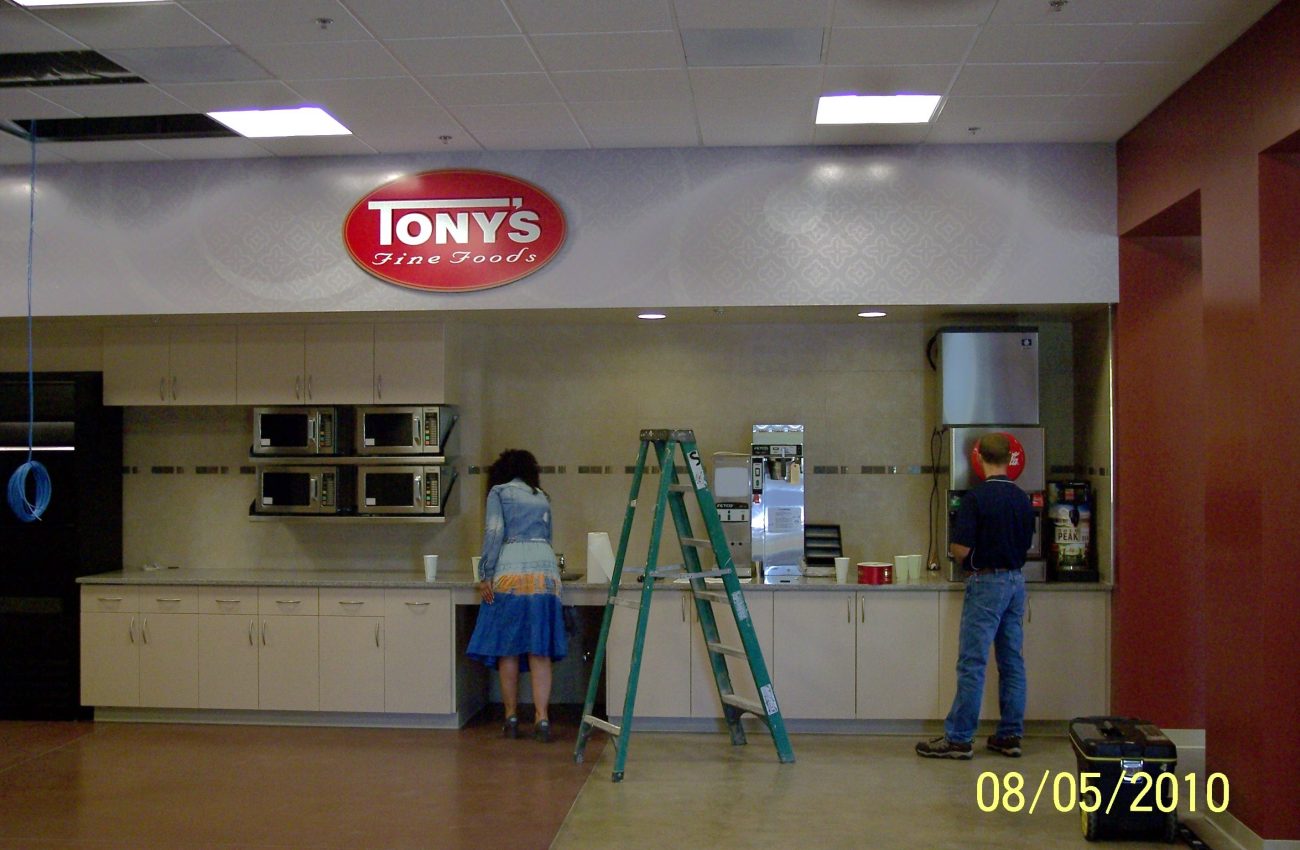
Elk Grove Industrial Park
95,500 GSF suburban light-industrial complex comprised of (6) free-standing buildings.
OMNI Role: General Contractor (Negotiated)
Architect: TKS
Completion: 2009
